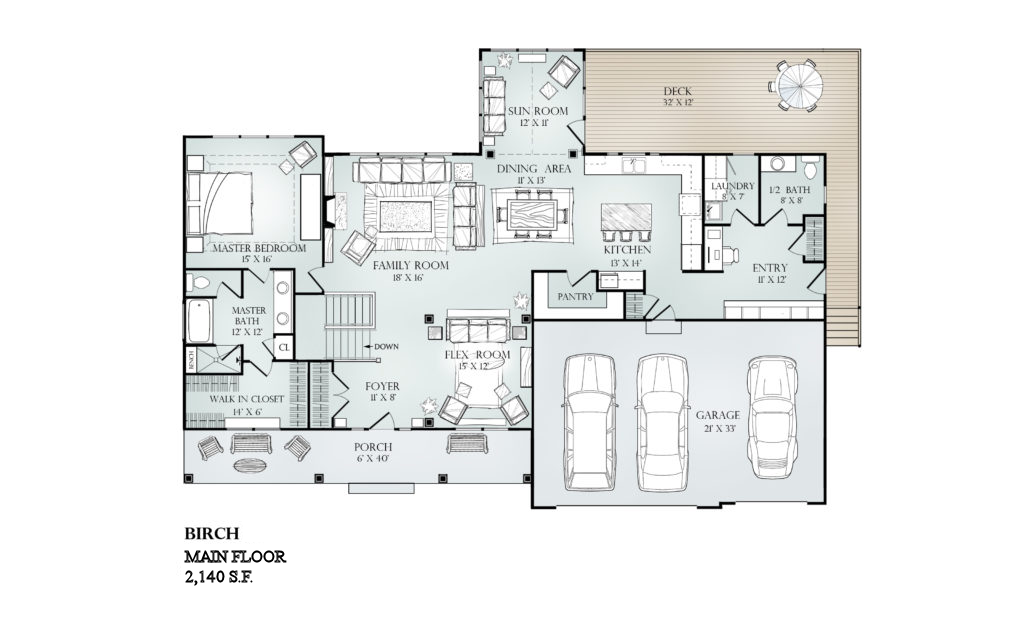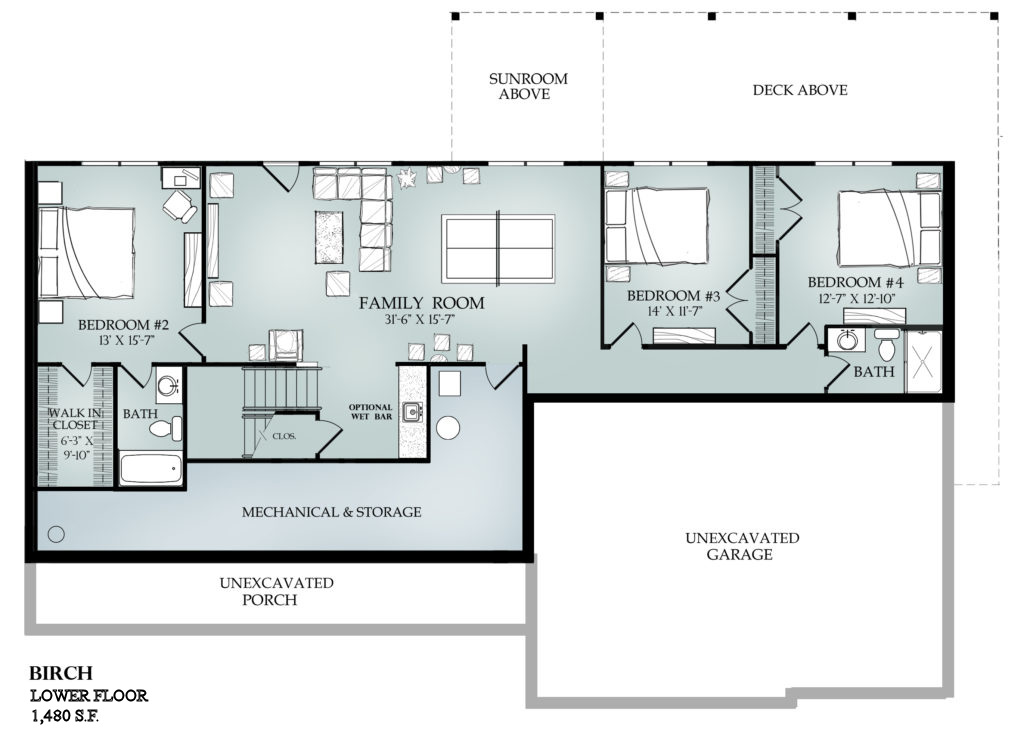Birch
3,620 Sq Ft – 4 Bedroom, 3.5 Bath
The Birch
The Birch (3,620 sf): Featuring an open concept main floor master plan designed for a life time of living. Its interior is exceptionally spacious, combining functional areas such as the living and dining rooms along with easy access to the kitchen with an oversized island that’s perfect for entertaining.
Many appreciate its style of architecture as it offers a larger amount of customization space. This main floor master planned design provides accessibility and ease of maintenance. Its lower level affords vast space delivering many options for entertaining, multiple bedrooms, and more.
Click Images to View Larger
The Birch Plan, Modern Traditional, 3-D Virtual Tour: Unit 5 at The Cove
3738 Sieber’s Lane NE
Grand Rapids, MI 49525
Enter your Email if you would like us to contact you with more info!
* ( By entering your email and clicking send; you are agreeing to be contacted by Graystone Homes. )


