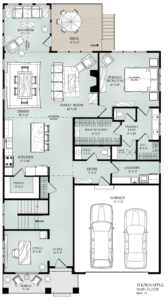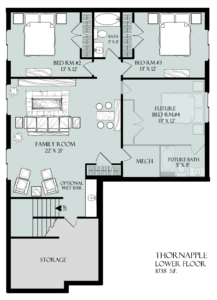The Thornapple
The Thornapple
Welcome to The Thornapple by Graystone Homes – an executive ranch home, featuring 2,913 total finished sqft, at Fase Street Crossings – where Downtown Ada is just beyond your doorstep.
Offering main level living, you’re welcomed by 9′ ceilings and luxury vinyl plank flooring in the foyer. The ceiling height continues in the carpeted office. The luxury vinyl plank flooring and 9’ ceiling height continues through the main hall, mudroom, laundry room and half bath.
You’re met with cathedral ceilings in the open concept main living area – kitchen, living room and dining room, all with luxury vinyl plank flooring.
Quartz countertops wrap the kitchen and expansive island, with additional storage available in the walk-in pantry. Continue through the living room, with a gas fireplace, built-ins, and dining room, to the bright sunroom with cathedral ceiling and access to your maintenance free deck.
Relish in the comfort of your primary suite, with cathedral ceiling and ensuite bathroom, with dual quartz vanity, luxury vinyl tile flooring, spa-like shower and dual walk-in closets.
The daylight lower level is perfect for entertaining – providing a large living area, with optional wet bar, two additional bedrooms, one full bathroom and ample storage. The lower level offers flexibility to add an additional bedroom and full bathroom.
With a focus on accessibility and ease of maintenance, The Thornapple ensures that every detail contributes to a seamless living experience.
Click Images to View Larger
3D TOURS
The Thornapple, 3-D Virtual Tour
7695 Fase St SE
Enter your Email if you would like us to contact you with more info!
* ( By entering your email and clicking send; you are agreeing to be contacted by Graystone Homes. )


