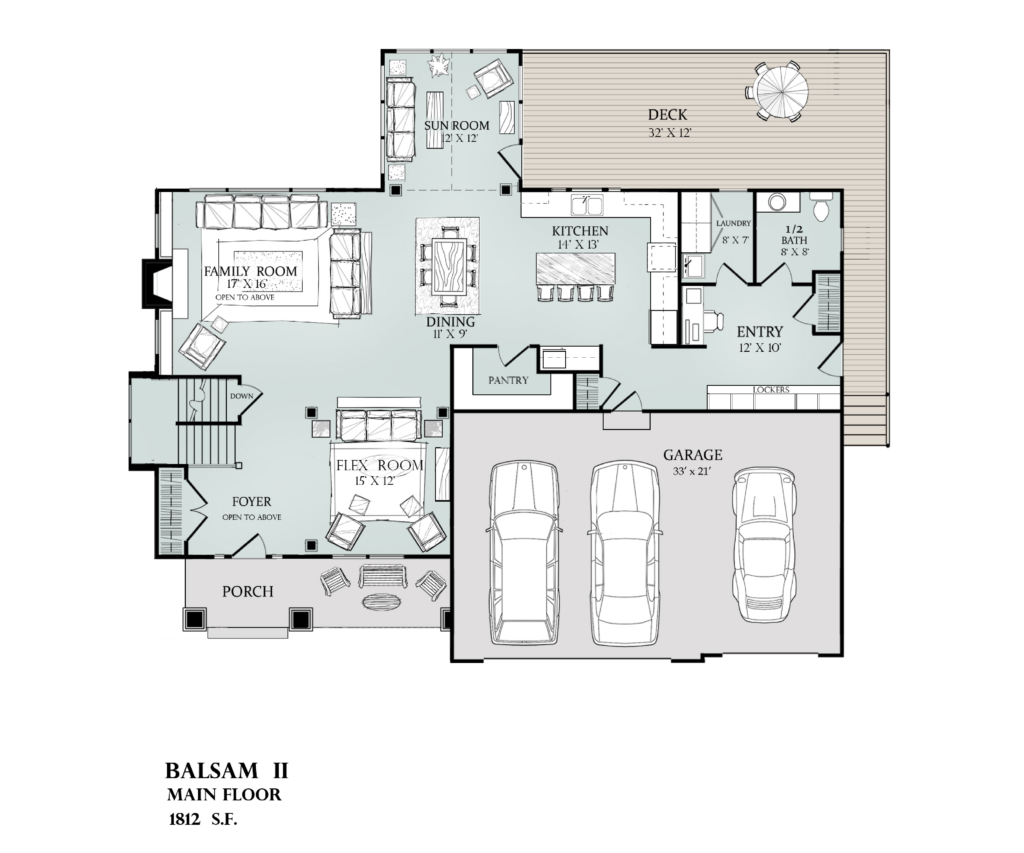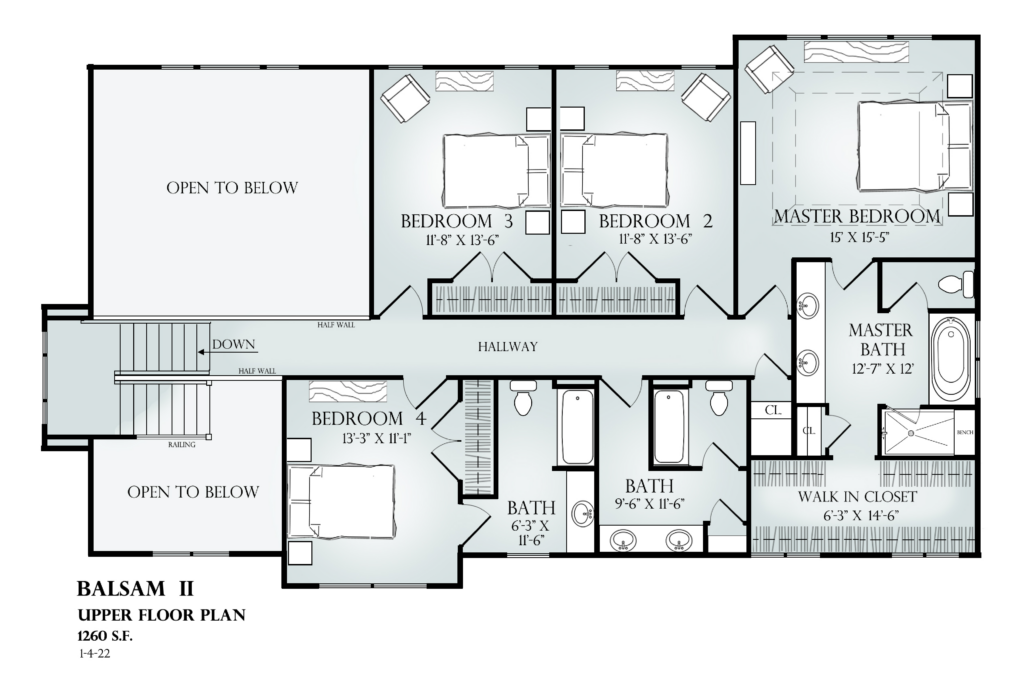Balsam
The Balsam
Welcome to the Balsam Floor Plan—where comfort meets timeless elegance. This 3,271 SF home features 4 bedrooms and 3.5 bathrooms, making it a perfect executive retreat. Step into a two-story foyer that flows into the two-story great room, filled with natural light from palatial windows. With built-ins, a gas fireplace, and architectural accents, this living space is built to impress. The spacious kitchen includes expansive cabinetry, quartz countertops, a stainless-steel appliance package, a gracious working island, luxury vinyl plank flooring, and a walk-in pantry.
Enjoy 180-degree woodland views year-round in the sunroom, featuring a cathedral ceiling for added elegance. The mudroom offers convenience with built-ins, a tech desk, and a laundry room with extended folding counters. Second Level, the primary suite features a tray ceiling, a spa-like ensuite bath with a custom tile shower, dual quartz vanities, and a walk-in dressing closet. A mini-primary suite with a private bath adds flexibility, while the third and fourth bedrooms share a full bath.
The unfinished lower level offers potential for a 5th and 6th bedroom, a 4th bathroom, a wet bar, and additional entertaining space, with natural light from large windows. A three-stall garage completes the home. The Balsam Floor Plan is more than just a house—it’s a lifestyle.
Contact us today to make it yours!
Click Images to View Larger
Enter your Email if you would like us to contact you with more info!
* ( By entering your email and clicking send; you are agreeing to be contacted by Graystone Homes. )


