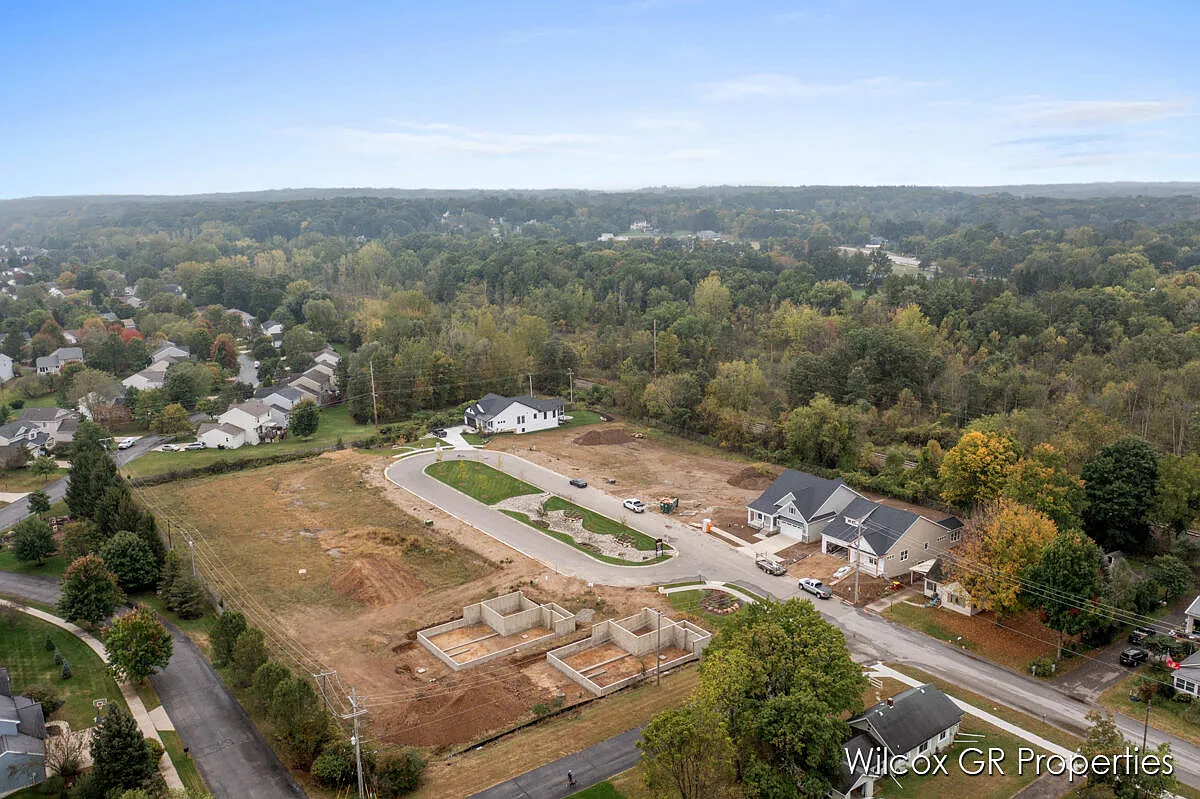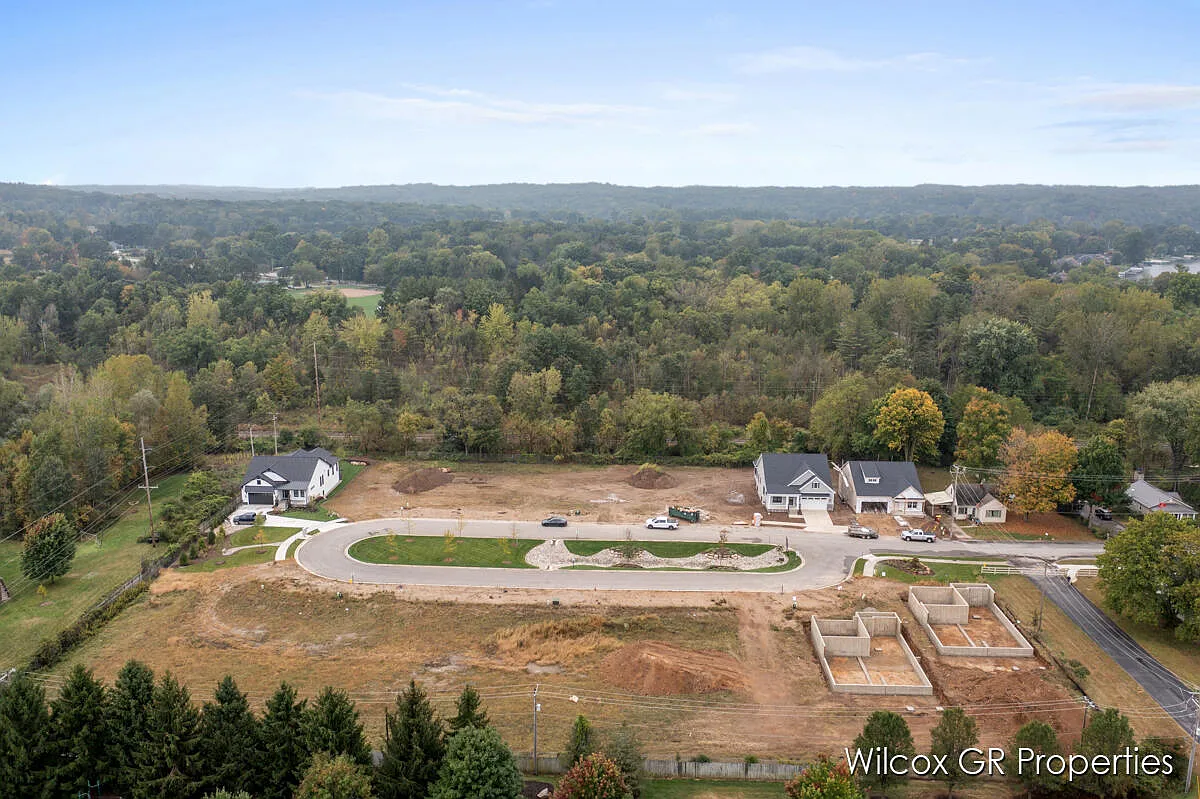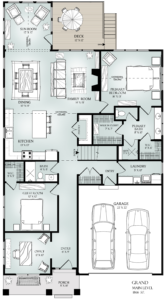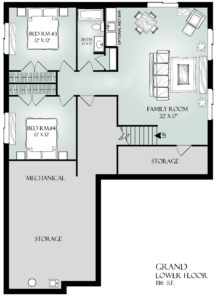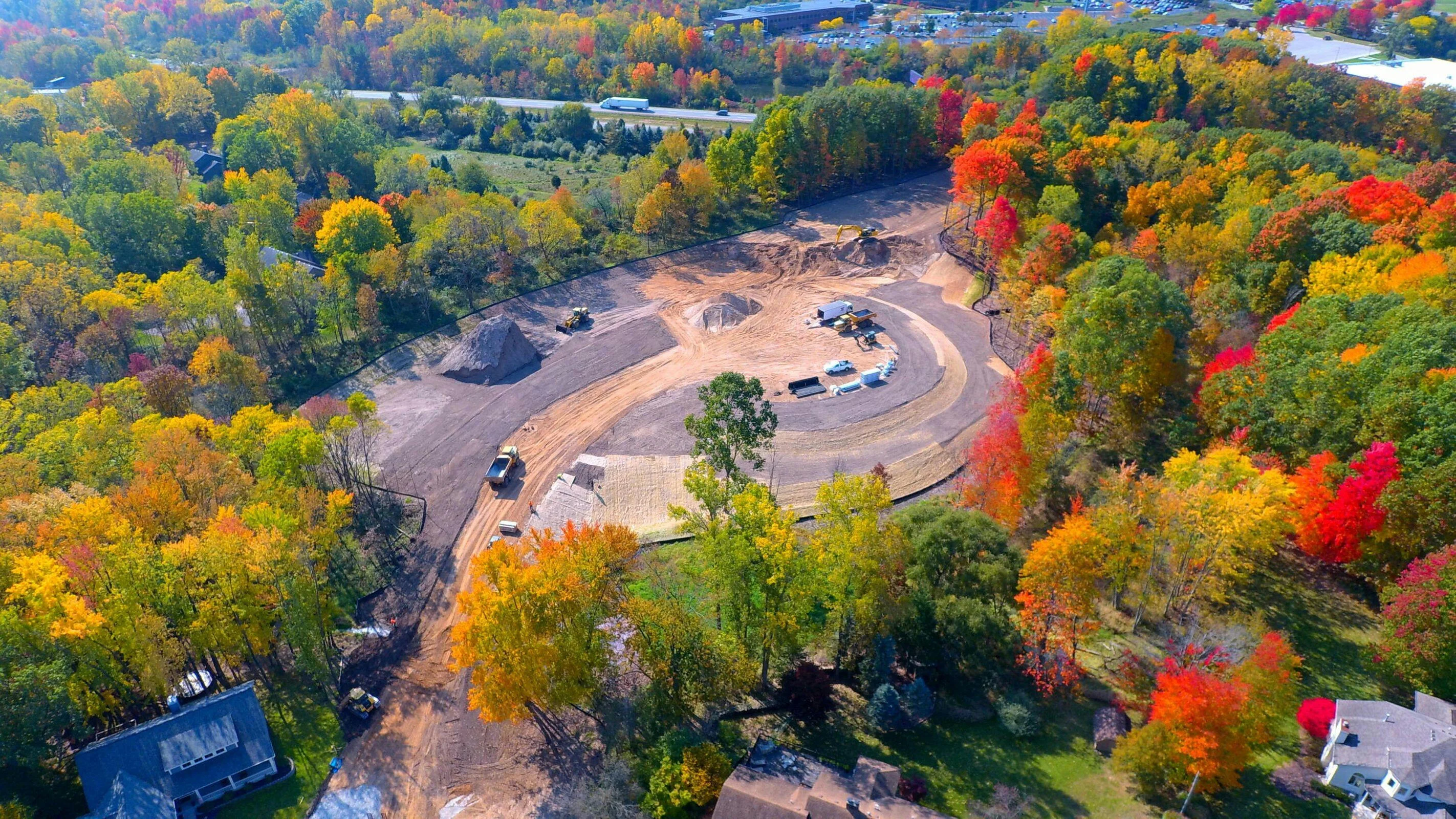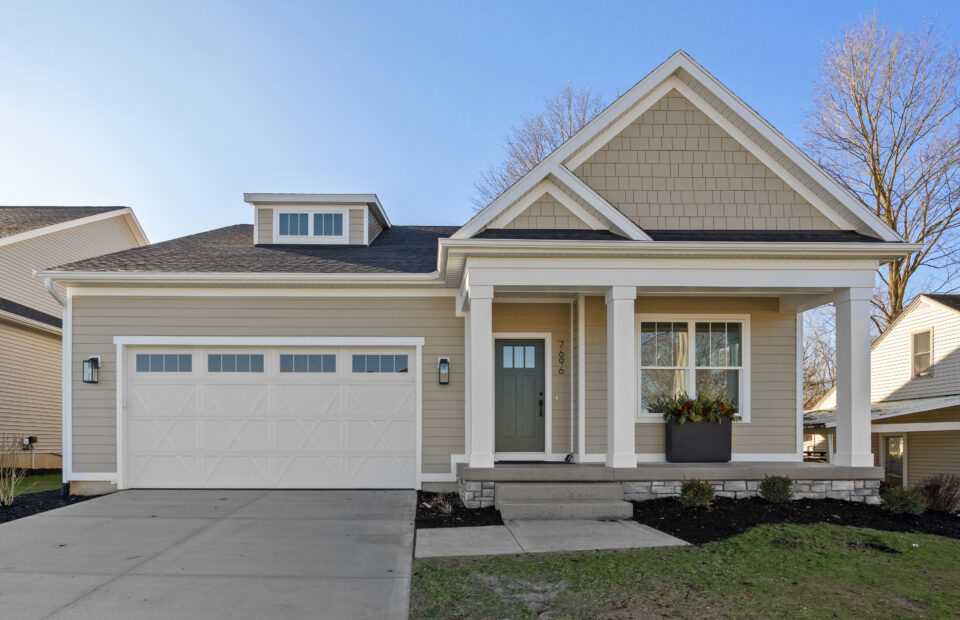
7696 Fase St SE LOT 1, Ada, MI 49301
November 20, 20244365 Cloverleaf CT SE LOT 8 Kentwood, MI 49546
November 20, 2024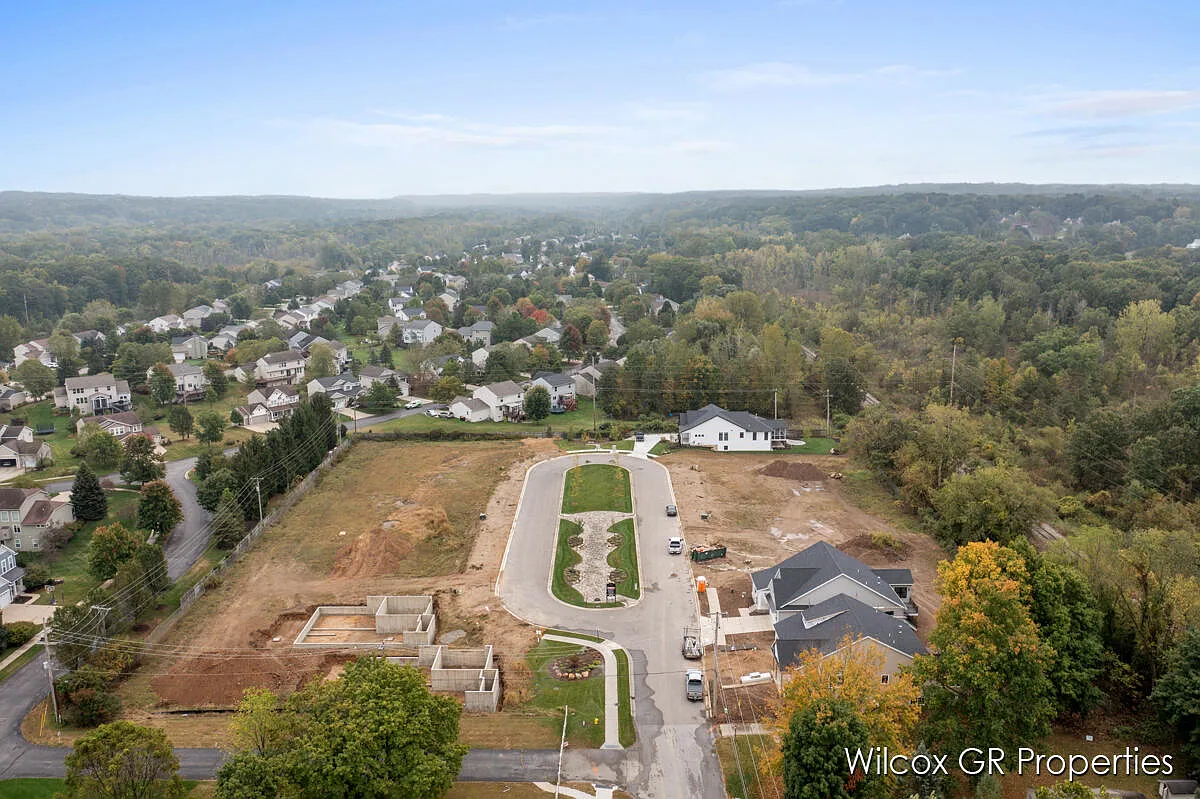
7695 Fase St SE LOT 16, Ada, MI 49301
Enjoy New Construction Homes by Graystone Homes!
Personalize yours today! Call for a showing!
Welcome to The Grand by Graystone Homes – an executive ranch home, featuring 2,982 total finished sqft, at Fase Street Crossings – featuring 16 single-family homesites, with Downtown Ada just beyond your doorstep. Offering main level living, you’re welcomed by 9′ ceilings and luxury vinyl plank flooring in the foyer. The luxury vinyl plank flooring and ceiling height continue throughout the office, main hall and mudroom, where you’re met with cathedral ceilings in the open concept main living area – kitchen, living room and dining room.
Quartz countertops wrap the kitchen and expansive island, with additional storage available in the walk-in pantry. Continue through the living room, with a gas fireplace, built-ins and floating shelving, and dining room, to the bright sunroom, where luxury vinyl plank flooring continues, with a wood-beamed cathedral ceiling and access to your maintenance free deck. Relish in the comfort of your primary suite, with cathedral ceiling and ensuite bathroom, with dual quartz vanity, luxury vinyl tile flooring, spa-like shower and dual walk-in closets.
The main level is wrapped off with a spacious laundry room, secondary bedroom and guest bathroom, with luxury vinyl plank flooring, quartz vanity and walk-in shower with tile surround and glass enclosure. The daylight lower level is perfect for entertaining – providing a large living area, with custom wet bar, two additional bedrooms, a full bathroom, ample storage and flexible hobby area.
With a focus on accessibility and ease of maintenance, The Grand ensures that every detail contributes to a seamless living experience.
Click Images to View Larger
