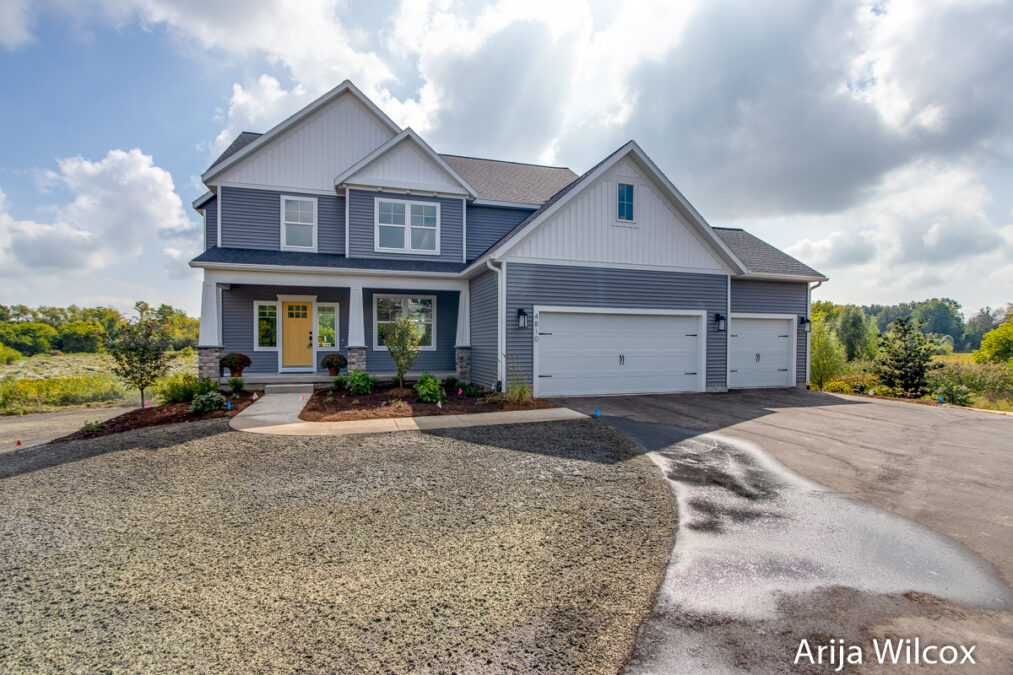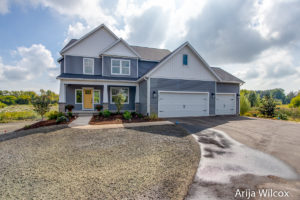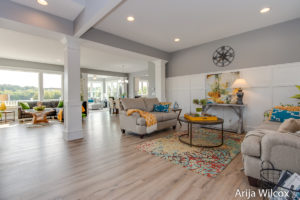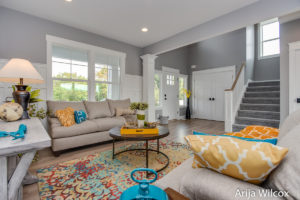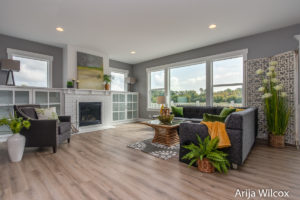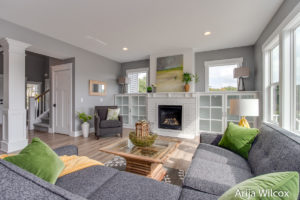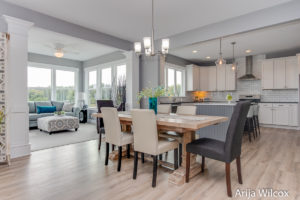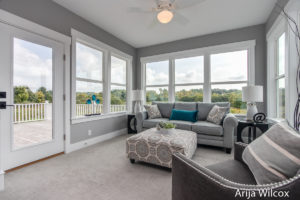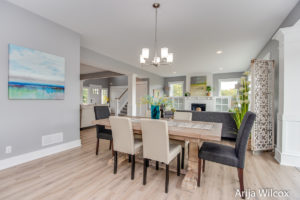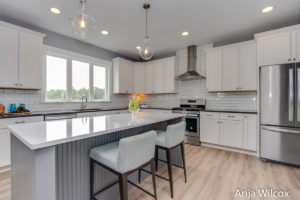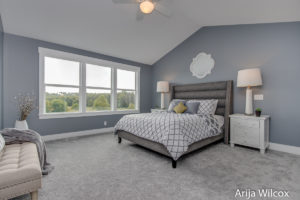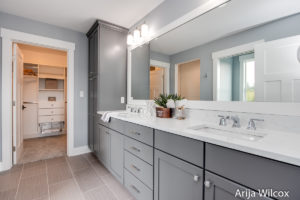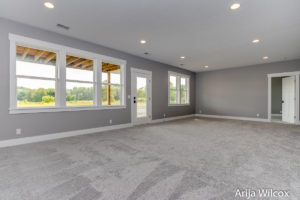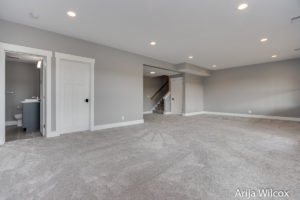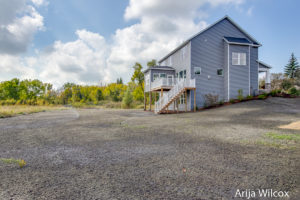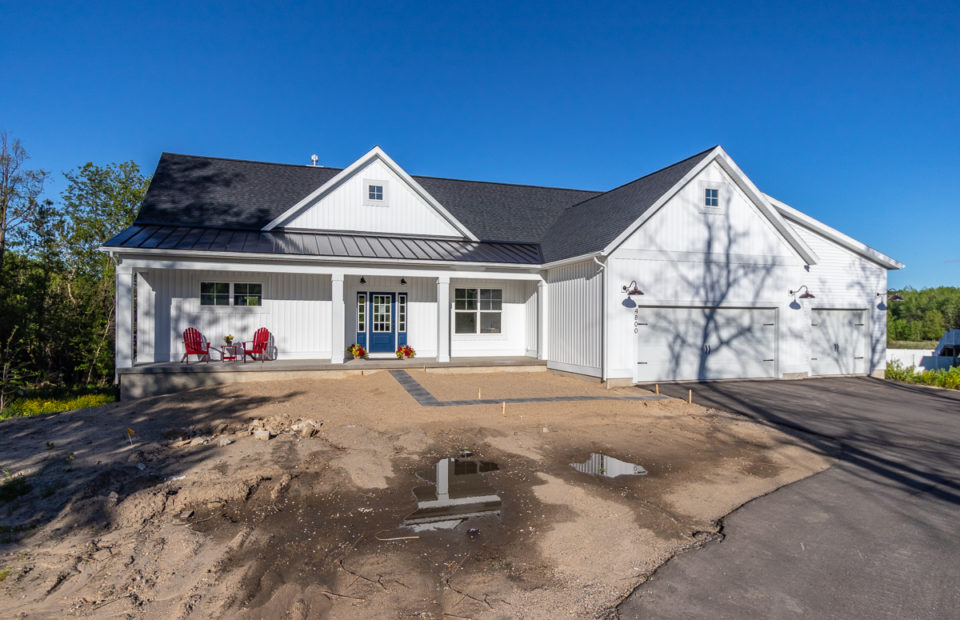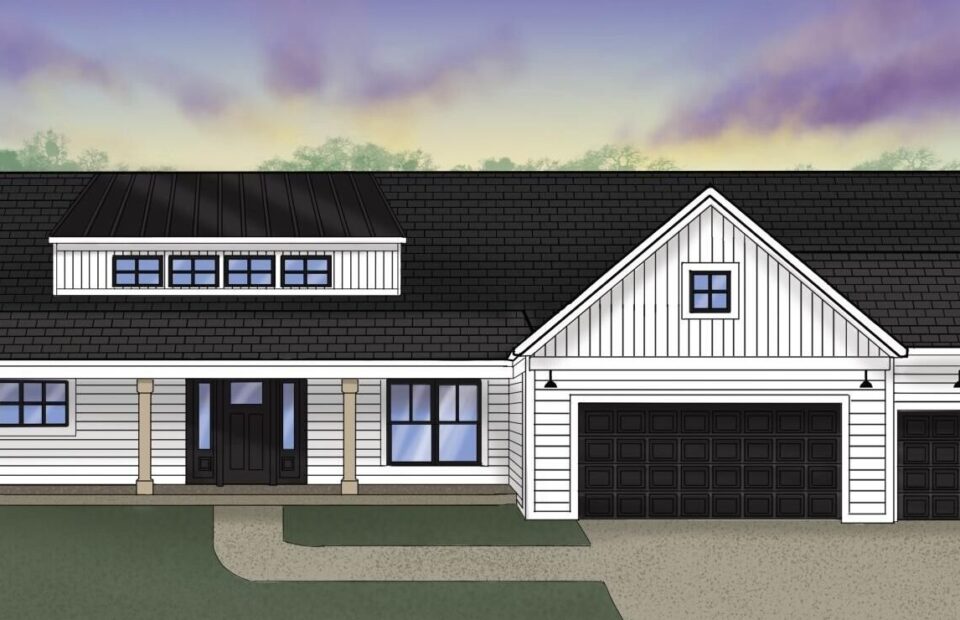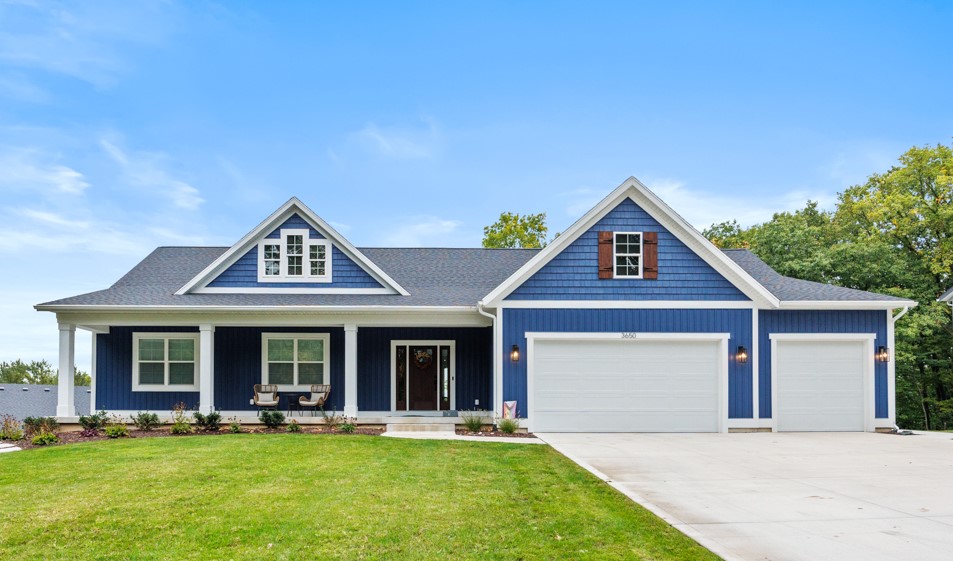Adjacent to future new development with 33 single family homes/sites from $450,000! Limited time to personalize your own finishes on this home today! Stunning 5 Bedroom-5 bath Executive home nestled on 2.3 acres and surrounded by acres of protected meadows! Reap the rewards of a new construction home without the hassle! This exceptional home features a gorgeous 2 story palatial foyer, 9′ ceilings, wrapped in engineered luxury plank flooring throughout the main level, open dining, expansive great room wrapped a wall of windows wrapped in custom architectural details throughout with amazing wooded views, custom built ins, and cozy gas fireplace.
Featuring over 3,600 SF of remarkable finishes and architectural details, 5 bedrooms, 5 baths, phenomenal 3 season room, luxurious master suite, and HUGE finished lower level walkout with expansive entertaining area, convenient wet bar, 5th bedroom w/walk in closet, 5th full bath, plus loads of storage!It’s the perfect location in the heart of it all from shopping, entertainment, restaurants, salons, to expressways! Ride, run or walk on miles of trails just from the community’s edge or pick pumpkins just around the corner!


