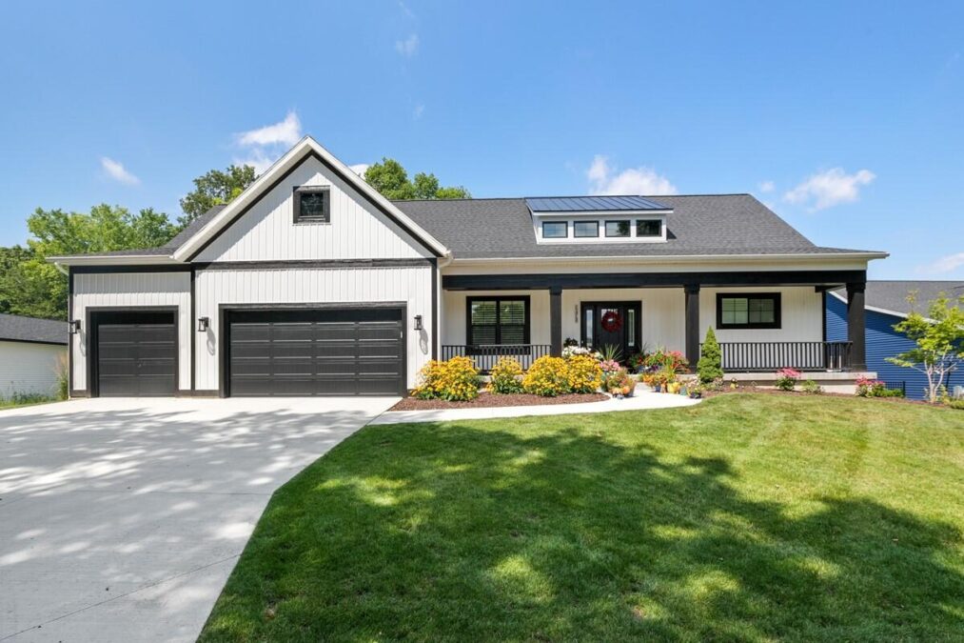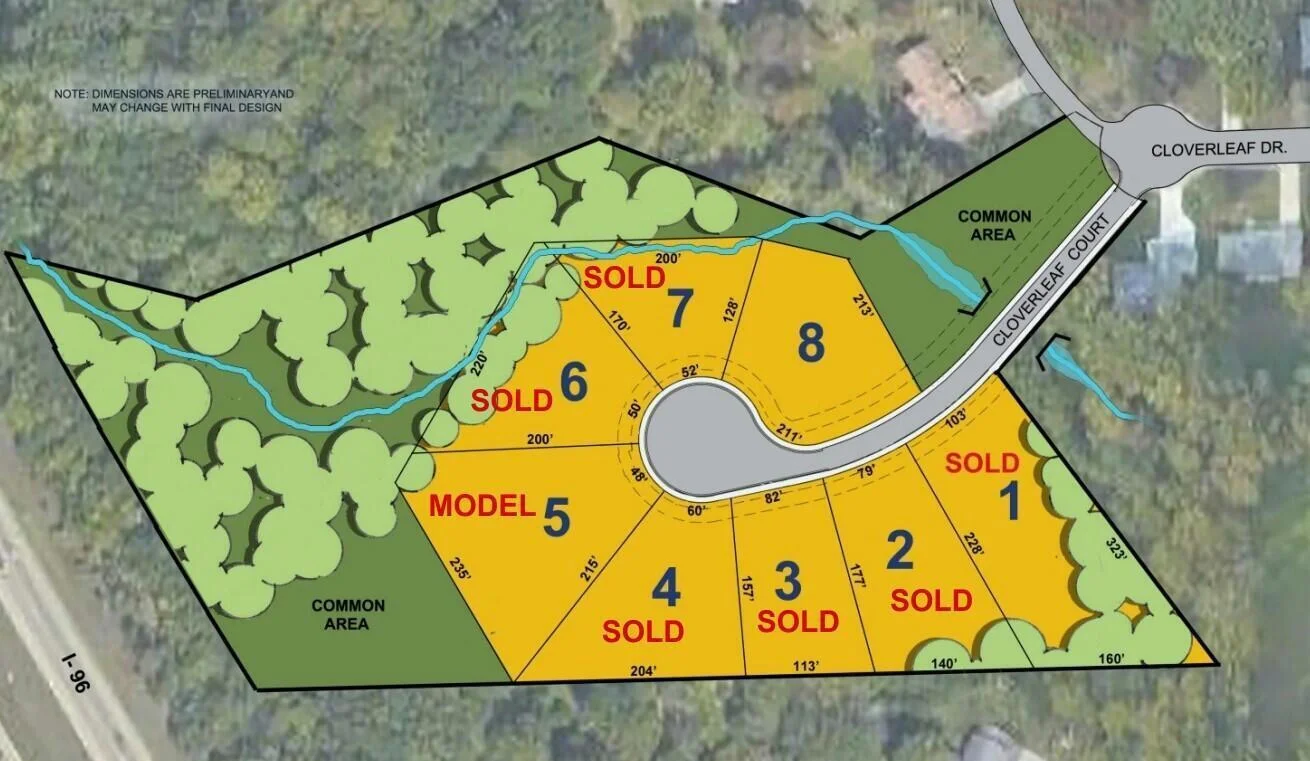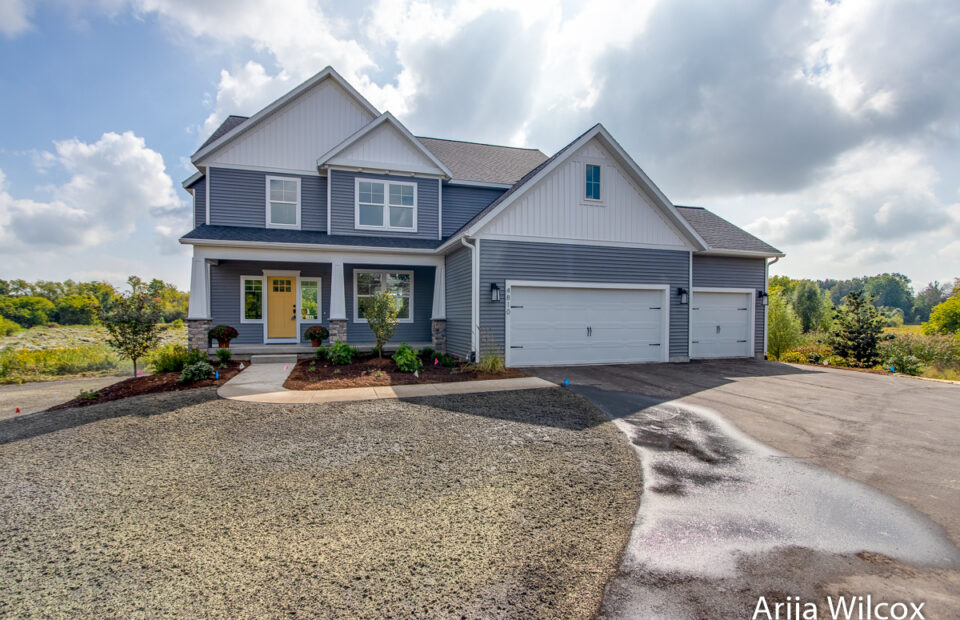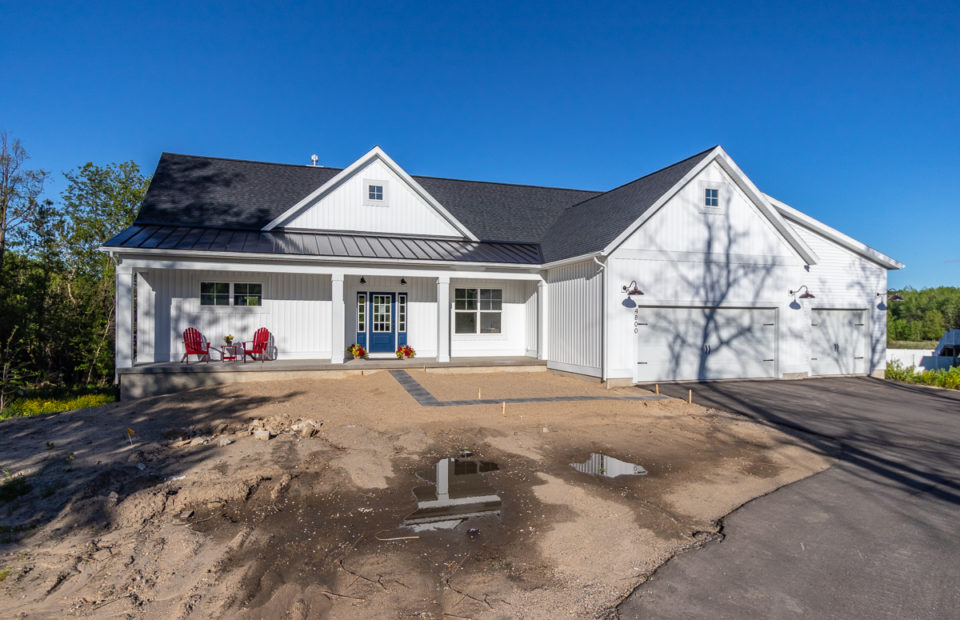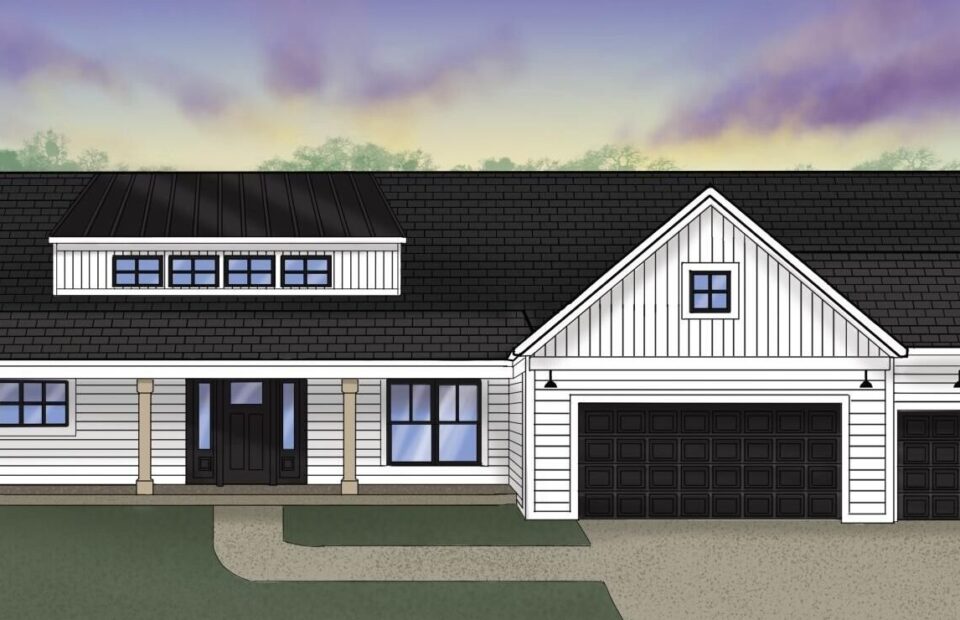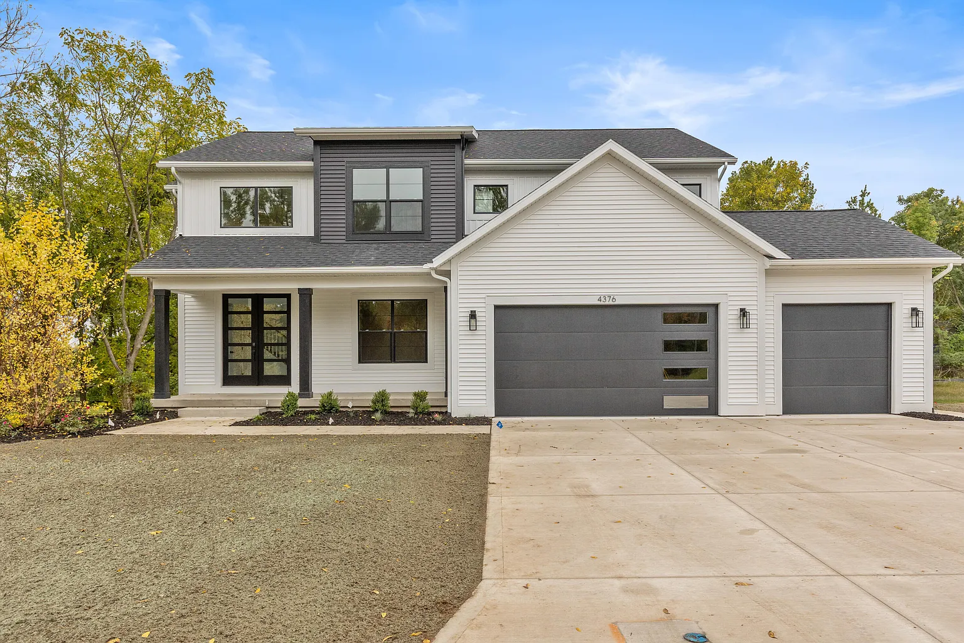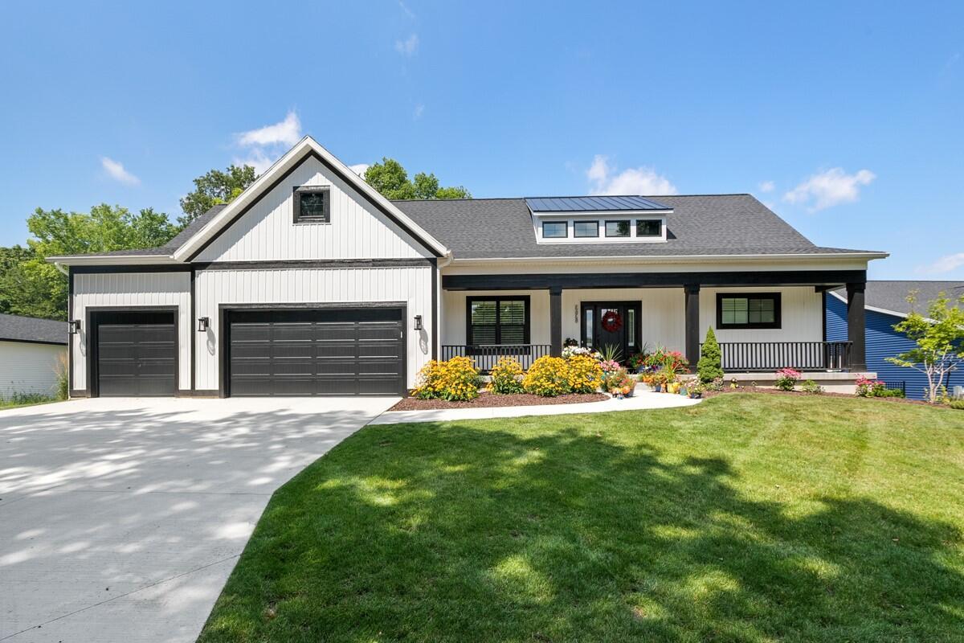
4357 Cloverleaf Ct SE Lot 6, Kentwood, MI 49546
Sold on 10/25/24
ENJOY NEW CONSTRUCTION IN FOREST HILLS NORTHERN SCHOOLS WITH GRAYSTONE HOMES!
Featuring our popular Birch Floor Plan, with main floor primary living, in this expansive 4 bedroom, 3.5 bathroom, walkout ranch, nestled on a beautiful wooded-walkout homesite.! Reap the rewards of a new construction home with this inviting retreat, offering open concept living, ready for a lifetime of enjoyment!
The beautifully appointed kitchen is perfect for large gatherings, with an abundance of storage, expansive center island, LVP plank flooring, quartz countertops, stainless appliance package, which opens to a sizable dining area and great room with 10′ ceilings. Designed for recreation and relaxation, capped off with a cozy fireplace and light-filled sunroom! Enjoy the peaceful sounds of nature, with views of wildlife and woodlands, from the expansive deck, wrapped with metal rails. The main floor primary suite starts with impressive wooded views, plus a luxury bath, with an oversized spa shower surrounded in well-crafted tile, quartz dual vanities, and a massive walk-in closet!
The finished lower-level walkout has the perfect arena for big games and gatherings, with a sizable great room, plus 3 more bedrooms (including a junior suite), 2 full baths and loads of storage. It’s the perfect location in the heart of it all from shopping, entertainment, restaurants, salons, to expressways!
Enjoy miles of trails just from the community’s edge! Located in award winning Forest Hills Northern Schools. Walk the little ones to Meadowbrook Elementary, a stone’s throw away!
